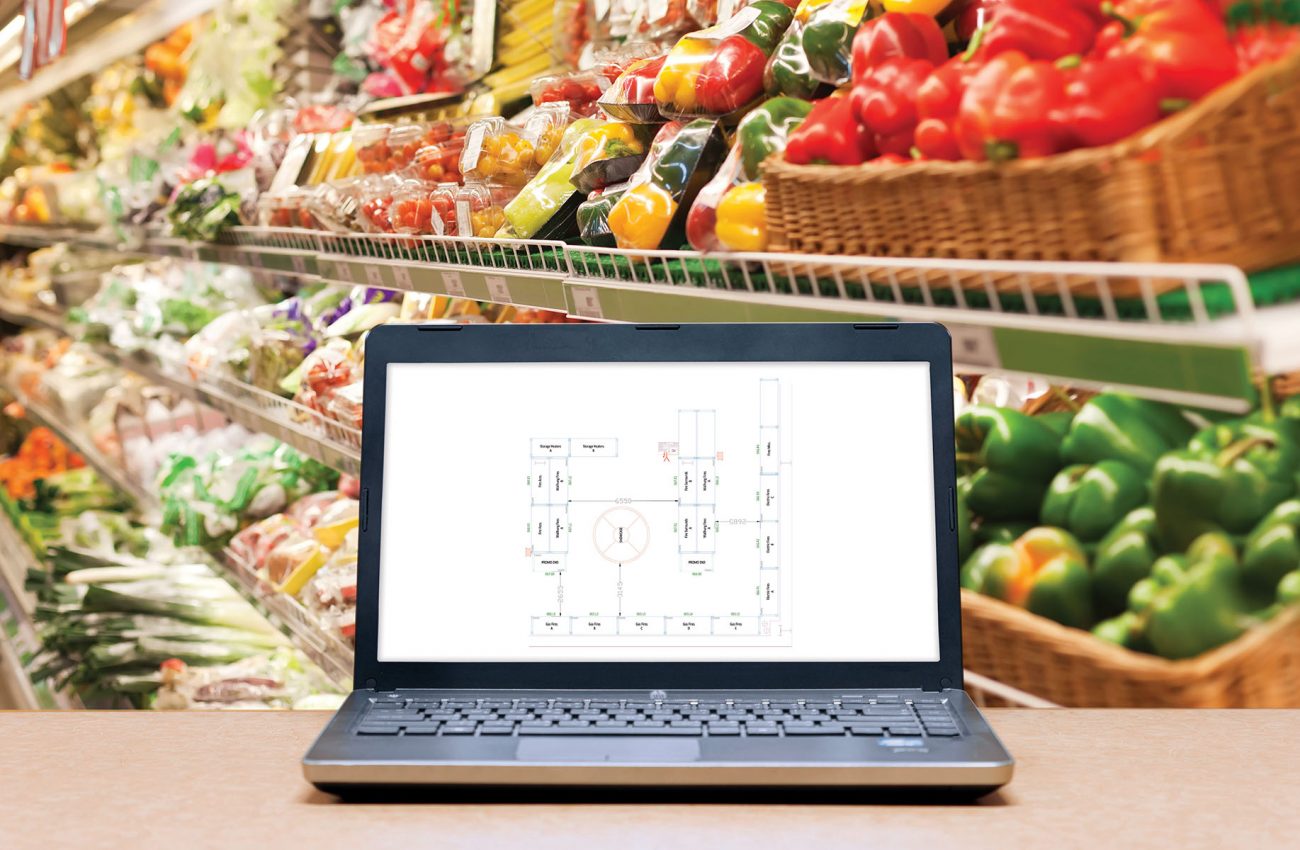SmartSpace Solution
Maximise the return on your spatial investment
through real time data
How It Works - SmartSpace Solution
A complete space management solution, like SmartSpace Software that provides the tools for retailers to streamline and automate time consuming, resource heavy retail floor planning and management requirements.
StorPlanner
Integrated solution with a sophisticated graphical engine and intuitive user interface for creating and editing detailed store plans
Reporting and Analysis
Primary interface for interrogating store specific information created by store layouts planning. Sophisticated queries for record election, generate reports in several designs and file formats
Store Layout Comparison
Store layouts can be compared against each other or against a template layout, comparing equipment and parts, planograms, merchandise categories and departments
Planogram Search and Replace
Updates all store layouts with the very latest planogram revision
Planogram Transfer
Planograms from third party applications can be imported into the SmartSpace software database for use in store layout plans
Data Toolkit
Tables and views from the central database plus a data import/export facility
Application Manager
Manages system centric information and helps to ensure that planograms, products, fixtures, assemblies and parts are kept up to date
Security and Workflow
Manages every aspect of the suites application accessibility and the functionality
Sign Management
Creates and manages the promotional signage utilised within store layouts
StorVisualiser
Creates photorealistic 3D store visualizations by automatically combining 2D SmartSpace store plans, with the planogram data imported from 3rd party applications
Why RGIS Ireland SmartSpace Solution?
Utilise our dedicated experts to help space planning departments make informed architectural or store layout decisions, without the need to pay huge design agency fees.
- Nationwide reach and local support with district offices across Ireland
- Reliable professional people – team members are all hired and trained by RGIS Ireland
- Fully integrated solution – JDA, Nielsen and Relex
- Accountable teams with Dedicated Account Management Support
- Experts in space management solutions
- Data import and export facility with reports available in many formats
- Simplifies the creation of complex SQL reports
- Store Layout Surveys are also available
Want to learn more? CONTACT US to schedule a no-obligation meeting and site visit.


